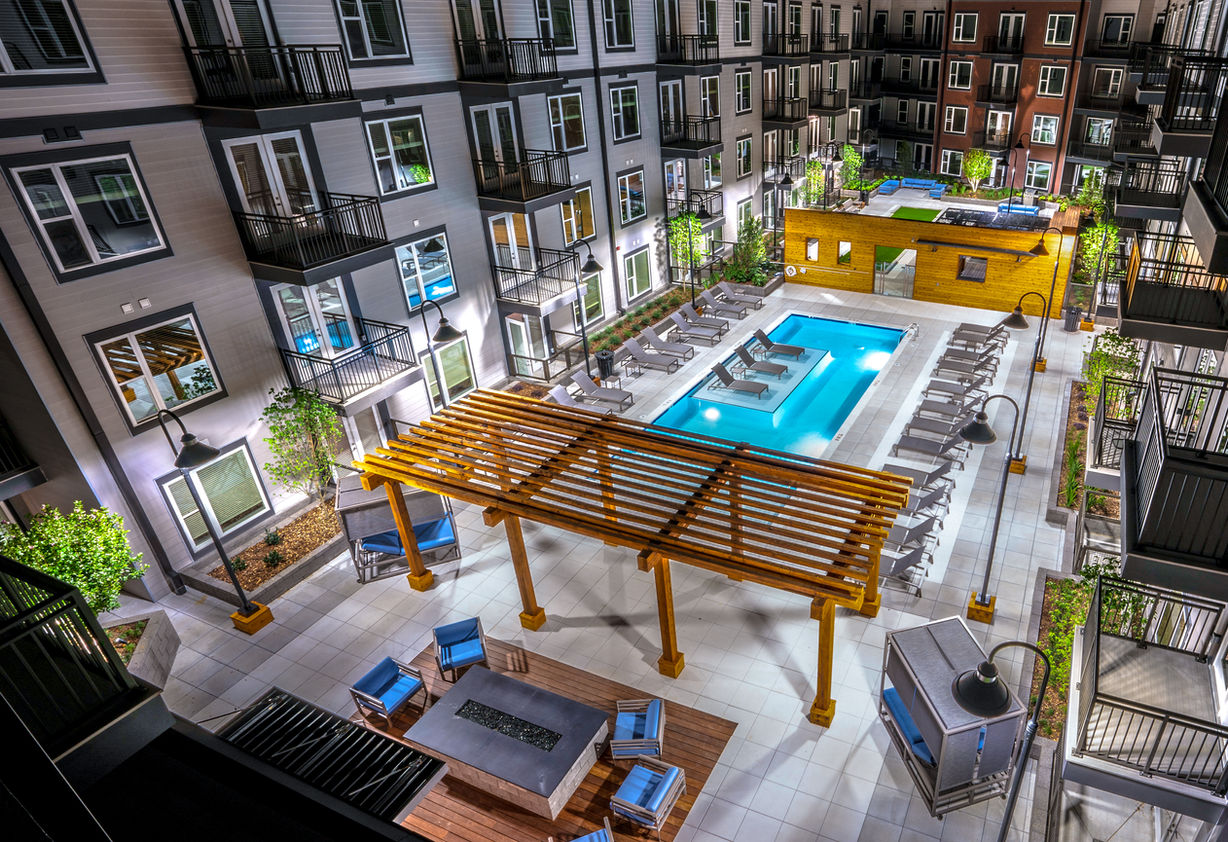PAVERS // ROOF

We proudly represent Hanover Architectural Products. Hanover offers a complete roof paver pedestal system and partners with most major waterproofing membrane manufacturers (Listed Below) so we can offer the industries best single source labor and material warranty. Hanover is the leading and preferred manufacturer of paver and pedestal products. The Hanover Pedestal System promotes positive water flow through the paver joints while also providing a level walking surface for occupants. Below you'll find the components of our system and other helpful resources.
Hanover offers pavers in all different shapes and sizes. We have any square size from 12"x12" up to 36"x36" and rectangular sizes up to 24" x 48" and plank widths of 6" and 12" up to 48" long. Below are sizing charts for reference. Paver thickness will vary based on the size of the paver. Standard thickness is 2"


Hanover pavers are produced using a homogeneous mix where color and decorative aggregate are through body. The pavers are then hydraulically pressed to yield optimal compressive and flexural strength. Furthermore minimizing the absorption to less than 4% to provide the highest quality paving units.
The compensator leveling system. The compensator is a tapered circular base made from high density plastic. Designed to reverse the taper of the roof deck while fully supporting the paver pedestals. One compensator reverses the taper of an 1/8" slope per foot. Stacking two compensators reverses the taper of 1/4" slope per foot and works with both high tab and elevator pedestals.
Hanover Compensator
Compensator Leveling System Detail


The high tab pedestal is used to elevate the paver off the roof deck for positive water flow. The high tabs maintain consistent 1/8" joint spacing and also provide a locking mechanism when the pedestals are stacked up to three high to achieve a max height of 1-7/8". Both the shims and pedestal are perforated to allow for water flow.
Hanover High Tab Pedestal
Pedestal Shims
The elevator pedestal system is used for heights above two inches and up to 24". The system includes a variety of different height top and bottom pieces. Raise or lower the pedestal height simply by rotating the pedestal. Couplers can also be added to gain additional height. A stabilizer bar and cross bracing is required at heights of 16" and above.
Hanover Elevator Pedestal System
Elevator Pedestal Leveling System Detail


A good edge restraint is a must for any paver system. Hanover's perimeter spacer helps maintain a tight roof paver system while creating a buffer between the paver and flashing. The spacer's spring action design allows for easy adjustment and installation with either high tab or elevator pedestals.
This is a great detail to demonstrate when you put the system all together. A key thing to remember when designing your roof deck is to minimize the cavity height from the top of the roof deck to the bottom of the paver. Higher cavity heights require more pedestals and thus will be more expensive.
Hanover Compensator
Compensator Leveling System Detail


Hanover offers the A&D community a very helpful service called Layout Assistant. Simply provide some project details such as a cad file of the roof plan, paver size, starting point for laying the pavers and we'll assist with the paver layout and approx pedestal and accessory count.
Hanover Layout Assistant
Hanover offers standard and custom colors. Don't find what you looking for don't worry we have over four thousand colors to choose from. Combine that with several different finishes and we've got you covered. Not to mention we also offer porcelain and granitePlease browse colors below or order in our sample store.


